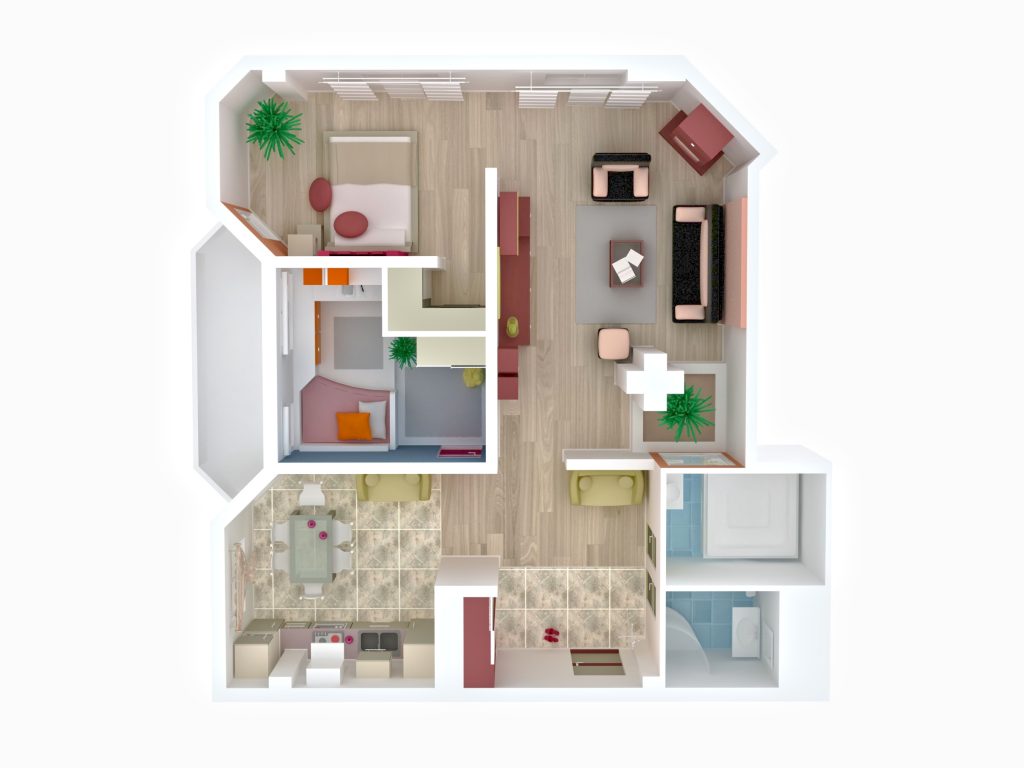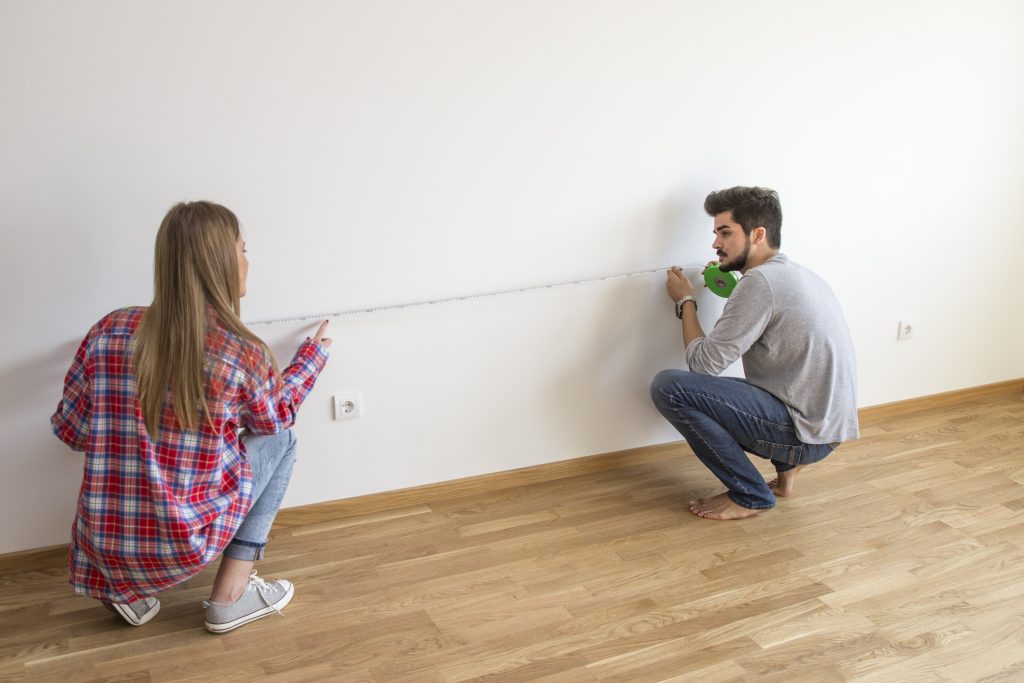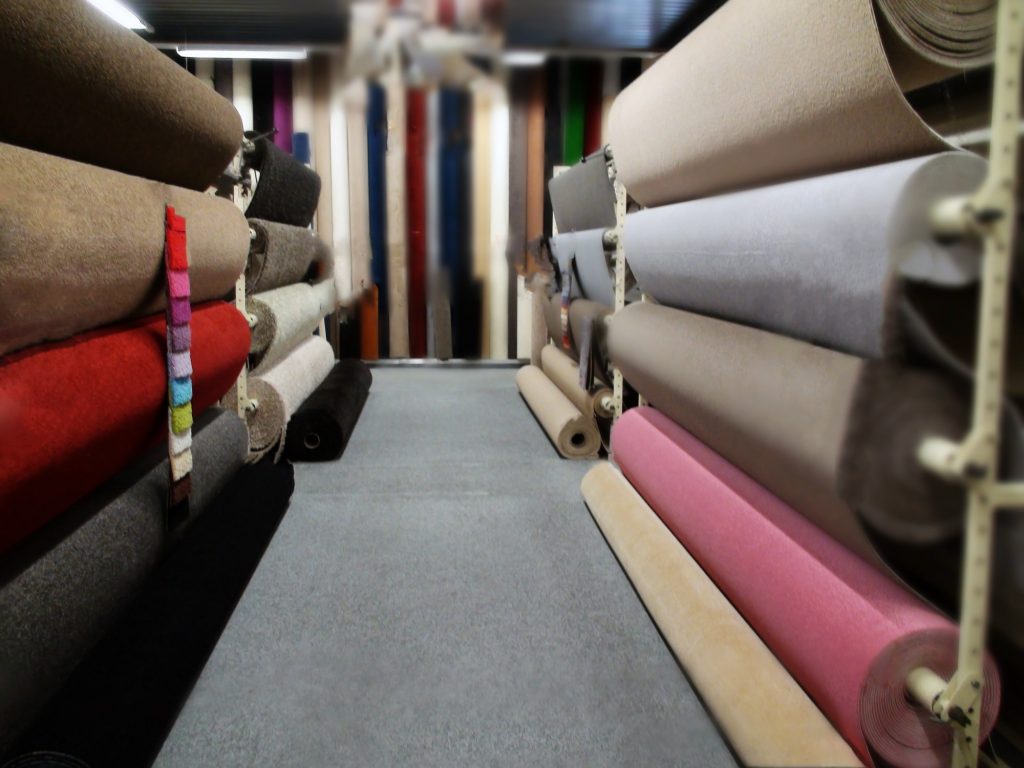When configuring your space for new flooring, you need to take all the measurements into account. At The Carpet Guys, we want to educate you on how to measure a room before you pick your favorite flooring.
Measuring the Room
In the perfect world of flooring, every room would be a perfect square. Unfortunately, not every room is a perfect square and they often have oddly shaped cuts that need to be made. When you’re figuring out the square footage of your room, remember to consider the doorways, any closets, and odd-shaped walls.
 Pay attention to oddly-shaped walls and cut-ins
Pay attention to oddly-shaped walls and cut-ins
In order to figure out your room size, if it’s a rectangle or square, you can multiply the length measurement times the width measurement. That gives you the square footage of your room. If you have a closet or other oddity, you can break those down into smaller rectangles and add that square footage to your larger measurement. Once you have your total square footage you can figure out how much flooring you will need. Check out our handy Square Foot Calculator that will do the math for you.
 Length times width for the square footage of a room
Length times width for the square footage of a room
Measuring for Carpet or Sheet Vinyl Sizes
Carpet and sheet vinyl comes in rolls. The standard roll width is 12 feet. If your room is over 12 feet, you will have a seam. Also, carpet has a “nap” which is the direction that the carpet fibers go in and should be installed in the same direction for look and durability of the flooring. Vinyl usually has a pattern that you also want to maintain in the installation. It is best to place seams in low traffic areas. So, not in doorways or hallways but in the back of a room or under large furniture. Also, rolls of a product are sold in square yards, not square feet. When you have measured and figured out how many total square feet your room is, divide that number by 9 to figure out how many square yards you need.
 Standard Sheet Vinyl and Carpet rolls come in 12-foot rolls
Standard Sheet Vinyl and Carpet rolls come in 12-foot rolls
Measuring for Laminate, Hardwood or Luxury Vinyl Plank / Luxury Vinyl Tile
Hard surface materials are sold in boxes of product. Every product has a different square foot coverage amount. A box of 10 planks that are 3 inches wide will cover less square footage than a box of 10 planks that measure 7 inches wide. Once you figure out your total square footage, you can figure out how many boxes you will need.
Proper Calculations and Installation
The best way to ensure that you have all your calculations correct is to have a professional put in your new flooring. At The Carpet Guys, we not only measure your room with a state of the art laser tool, but we also take care of every step of the process for you. Check out our 10 Easy Steps to New Flooring blog. We use programs that lay out the flooring and create the least amount of waste. We have an entire department that is dedicated to making sure our cuts are precise and the flooring is laid out in the best possible way before the installers even begin. And our warehouse crew makes almost 100 cuts a day! Every step of the process is handled for you. Be Wise, Call The Carpet Guys at 855-4-MY-GUYS (855-469-4897) or fill out one of our Free In-Home Estimate form.
The post How to Measure a Room for New Flooring appeared first on The Carpet Guys.